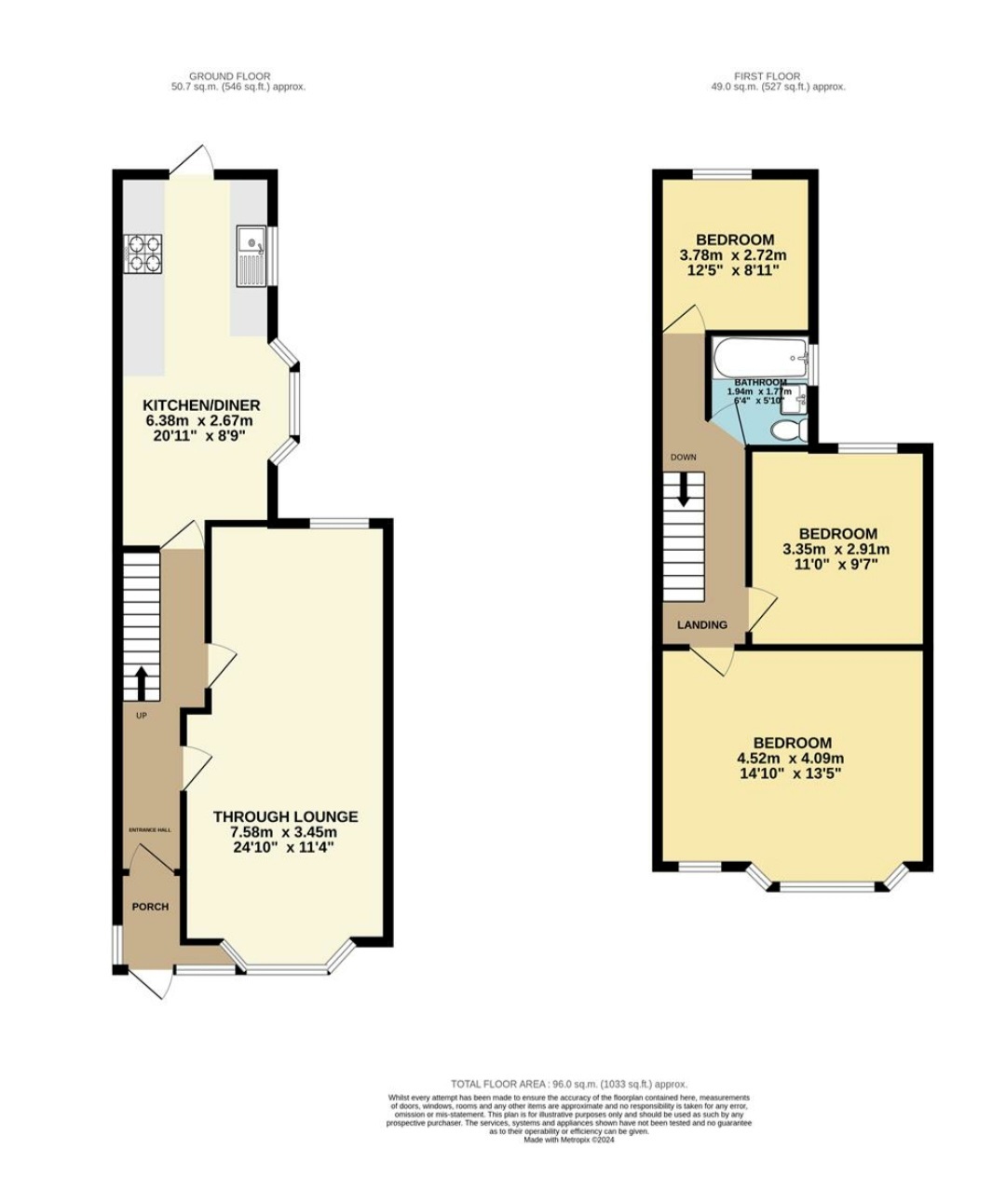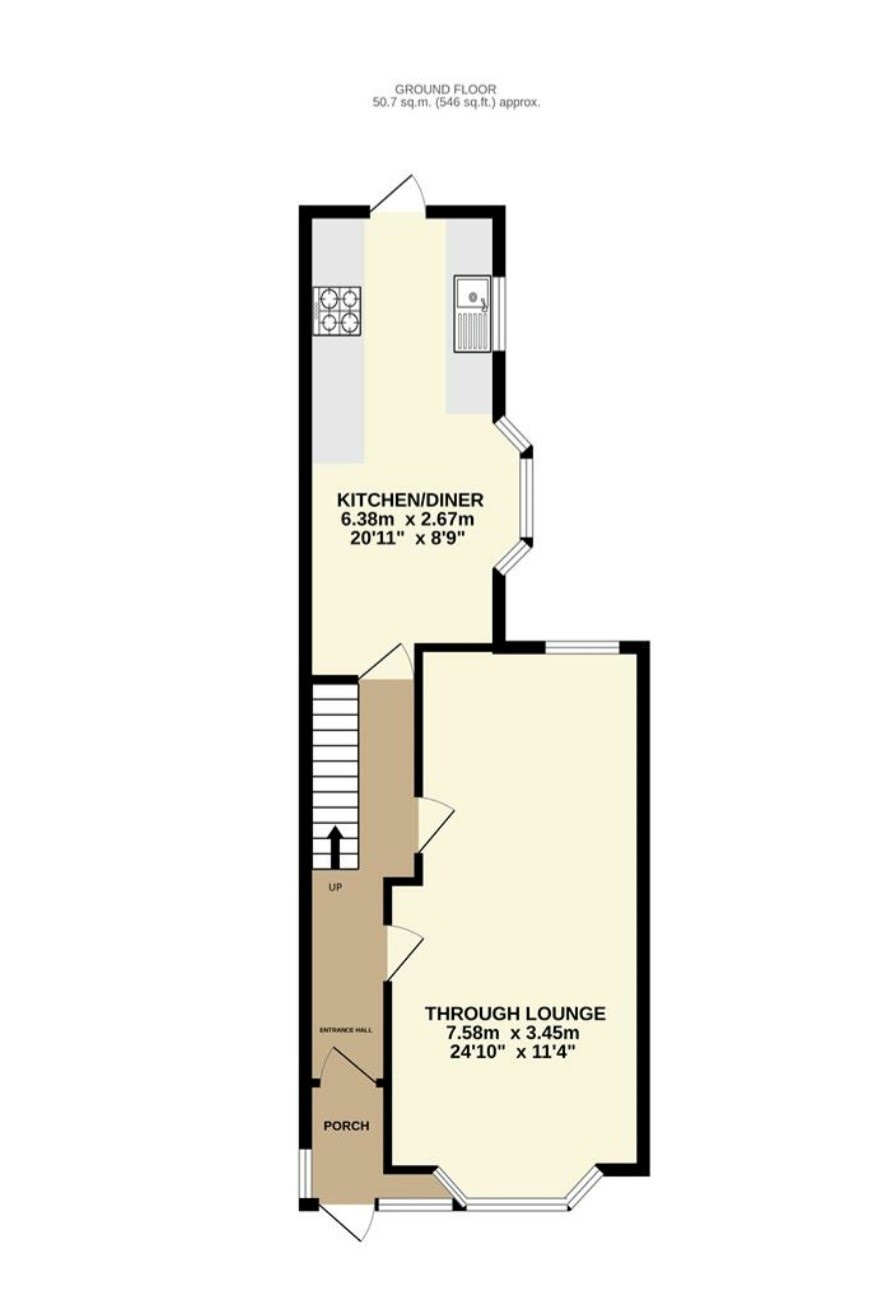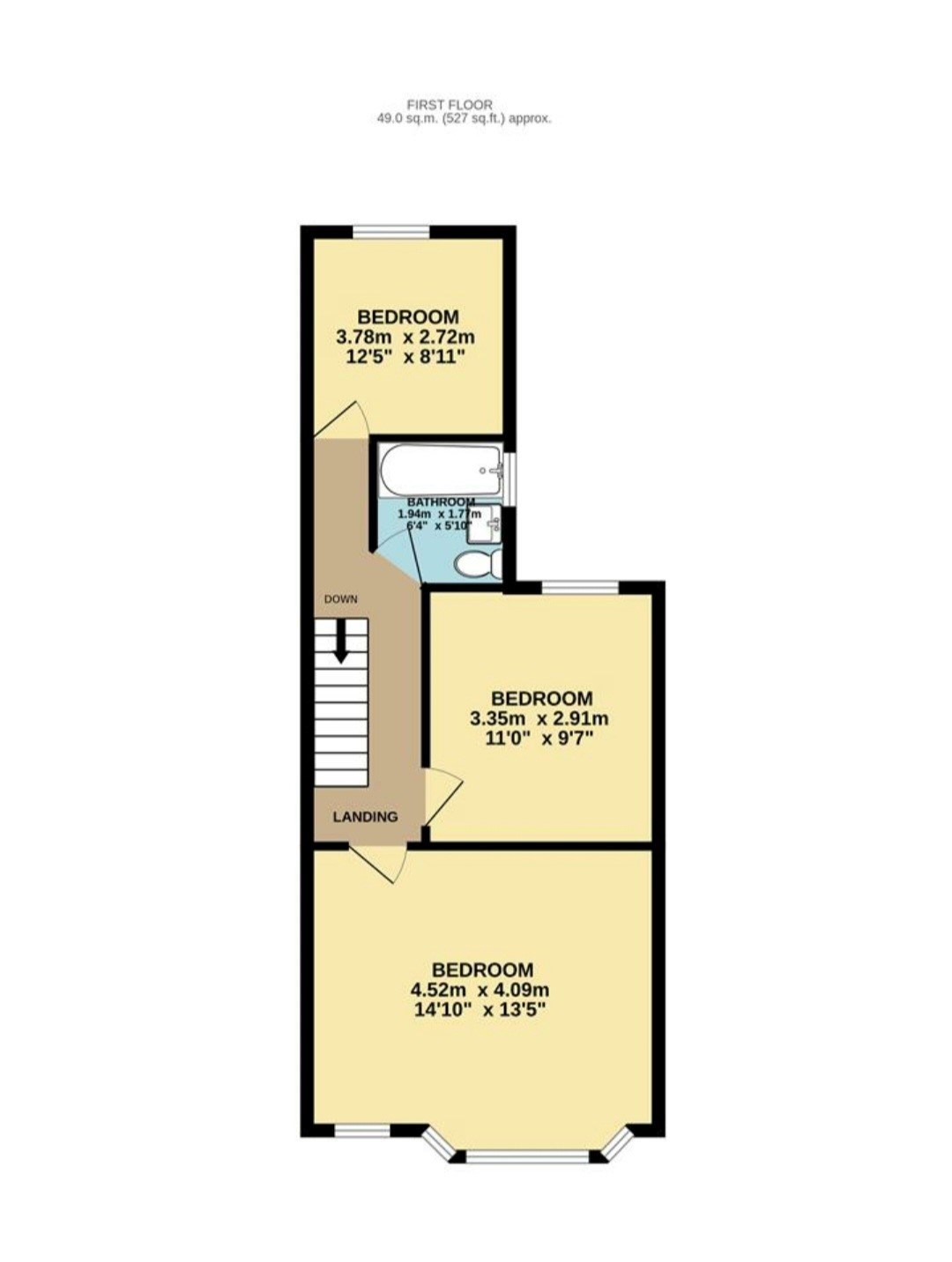 Tel: 020 8830 3841
Tel: 020 8830 3841
Melville Road, Walthamstow, London, E17
For Sale - Freehold - £900,000
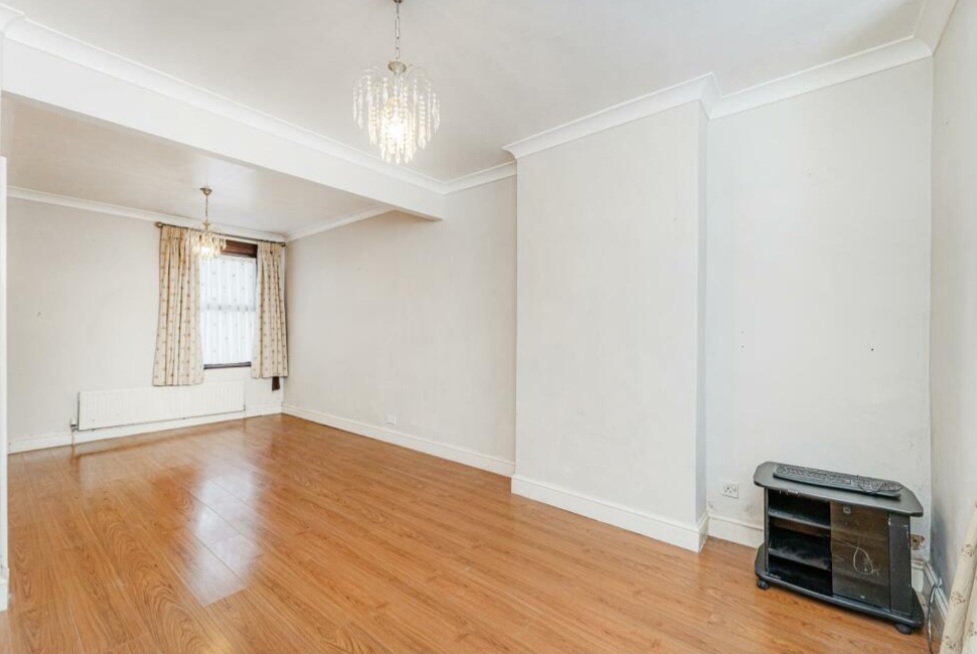
3 Bedrooms, 2 Receptions, 1 Bathroom, House, Freehold
Marble Sales & Lettings are delighted to welcome to this charming 3-bedroom mid-terrace house located in the sought-after Walthamstow Central. Situated just a short distance away from the convenient Walthamstow Central Area and this property offers not only a prime location but also a chain-free opportunity for its next owners.
Boasting a large through lounge reception room and family bathroom, this period property presents a wonderful opportunity for those looking to settle in a vibrant community with excellent transport links. The catchment area for local schools adds to the appeal, making it an ideal choice for families.
Porch - 2.05 x 1.53 (6'8" x 5'0") - Double glazed window and door to front and side aspect and tiled flooring.
Entrance Hall - 0.93 x 5.62 (3'0" x 18'5") - Double glazed opaque door and window to front aspect, single radiator, power points and laminate flooring.
Reception Room - 3.45>2.93 x 7.58 (11'3">9'7" x 24'10") - Double glazed bay window to front aspect, coved ceiling, two double radiators, laminate flooring, phone and TV aerial point, power points.
Kitchen/Diner - 2.67 x 6.38 (8'9" x 20'11") - Double glazed bay window to side aspect, single radiator, tiled flooring and walls with tiled splash backs, range of base & wall units with roll top work surfaces, freestanding cooker with gas and electric supply, chimney style extractor fan with hood, sink with drainer unit, space for fridge/freezer, plumbing for washing machine, integrated dishwasher, coved ceiling and spotlights, double glazed patio door leading to garden, power points and combination boiler.
First Floor Landing - 1.55 x 5.34 (5'1" x 17'6") - Loft access, carpeted flooring and power points.
Bedroom One - 4.52 x 4.09 (14'9" x 13'5") - Double glazed bay window to front aspect, coved ceiling, double radiator, laminate flooring, power points, TV aerial point and telephone point.
Bedroom Two - 2.91 x 3.35 (9'6" x 10'11") - Double glazed window to rear aspect, coved ceiling, single radiator, laminate flooring and power points.
Bedroom Three - 2.72 x 3.78 (8'11" x 12'4") - Double glazed window to rear aspect, coved ceiling, single radiator, laminate flooring and power points.
First Floor Bathroom - 1.94 x 1.77 (6'4" x 5'9") - Double glazed opaque window to side aspect, textured ceiling, tiled walls and flooring, panel enclosed bath with mixer tap & shower attachment, hand wash basin with mixer tap and pedestal, low level flush w/c.
Garden - 1.45 x 5.91 + 4.82 x 10.62 (4'9" x 19'4" + 15'9" x - Plants and shrub borders, fence panels, artificial grass, concrete paving.
One of the standout features of this property is the potential it holds for extension, subject to the necessary planning permissions. This means you can truly make this house your own and tailor it to your specific needs and desires.
Don't miss out on the chance to own a piece of this thriving neighbourhood with great connectivity and the promise of future expansion. Book a viewing today and envision the possibilities.
Locality
Walthamstow Central Station & Blackhorse Road are a mile away walk under 10 minutes which will get you into London Liverpool Street in around 20 mins or just one stop from Walthamstow Central if you need the Victoria Line. With the various boutique style shops, cafes, pubs, and restaurants of Wood Street being on your doorstep, you'll never be lost for options, and we highly recommend a visit to our personal favourites Ruttle and Rowe and a visit to 'The Indoor Market' is always a great shout. The School catchment area is fantastic with Woodside Primary being close by which has an outstanding Ofsted report and the close proximity of the vast green spaces of Epping Forest make this property ideal for a growing family.
Local Authority: London Borough Of Waltham Forest
Council Tax Band: D
Notice:
All photographs are provided for guidance only.
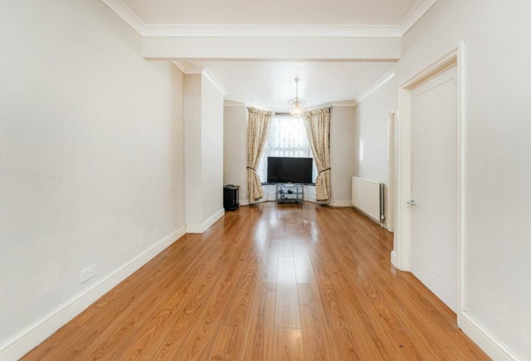
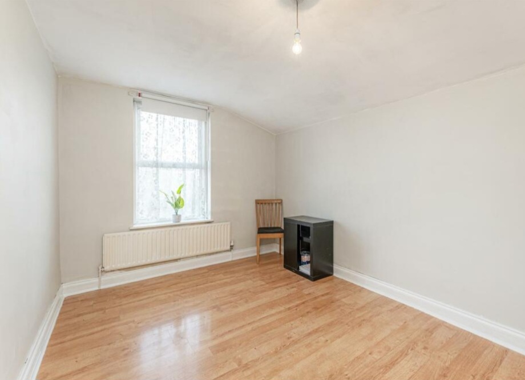
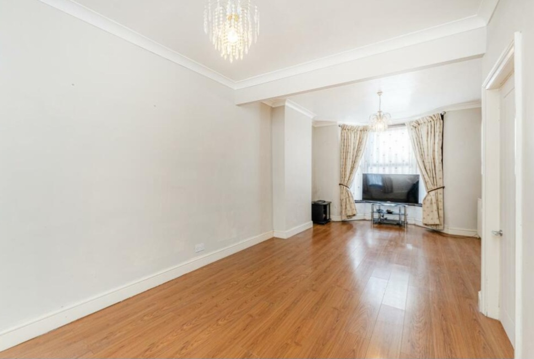
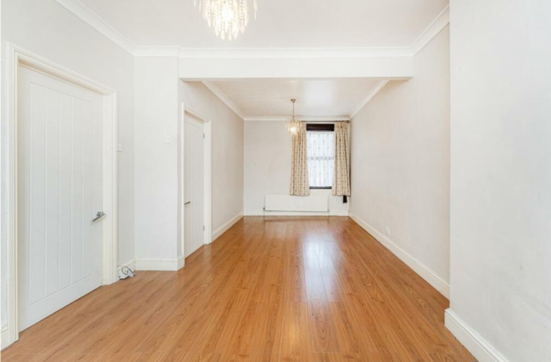
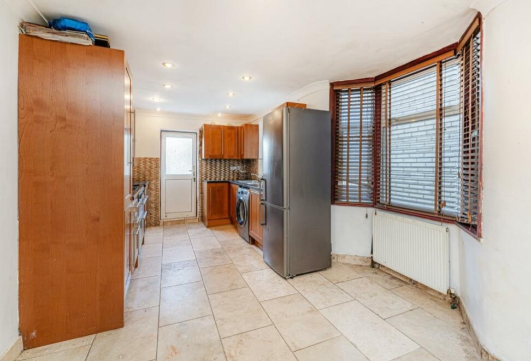
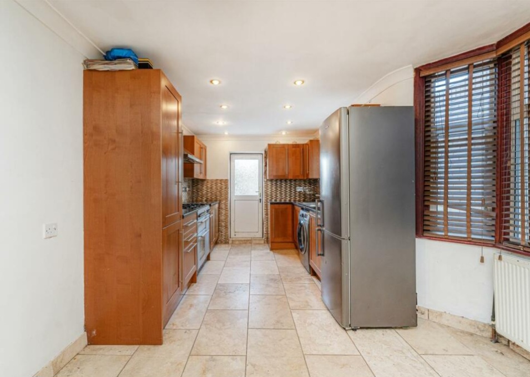
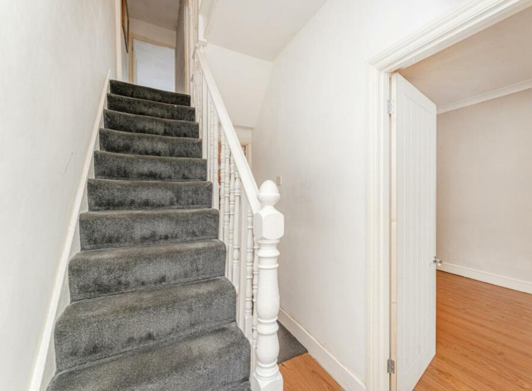
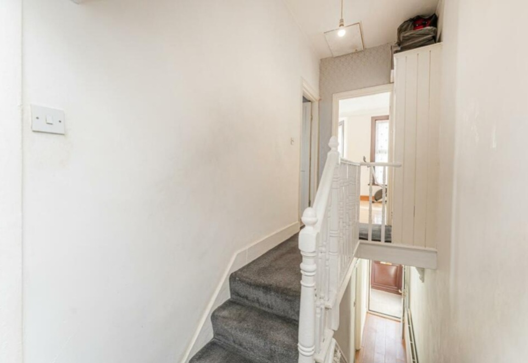
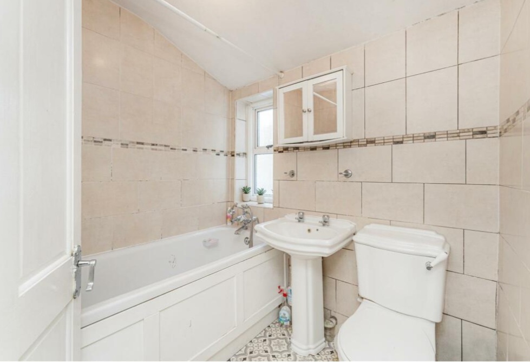
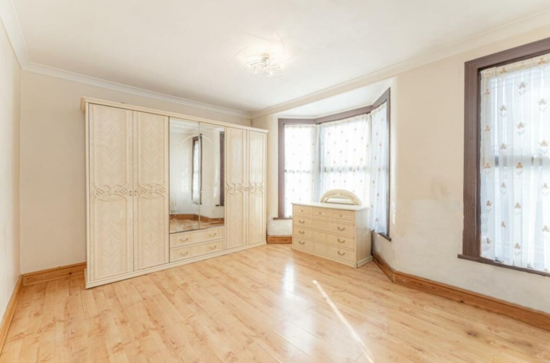
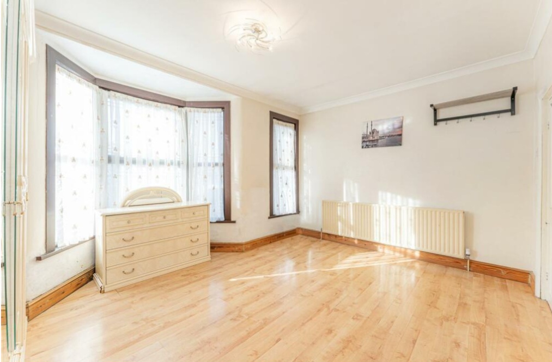
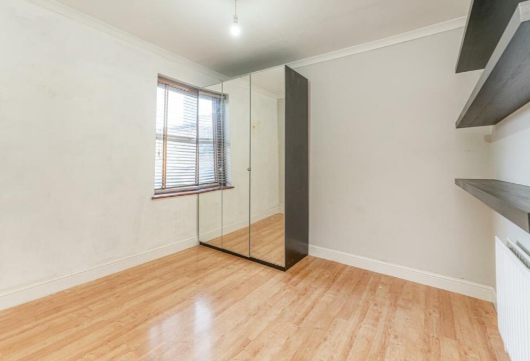
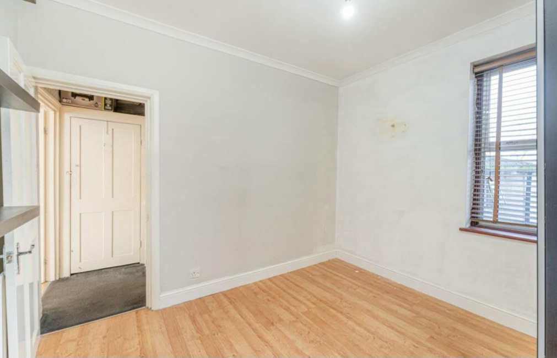
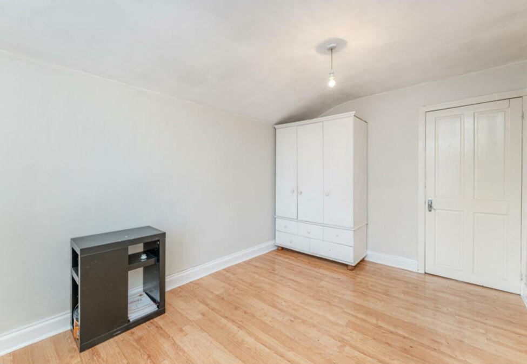
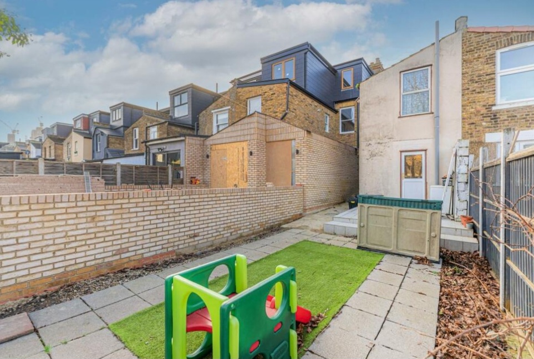
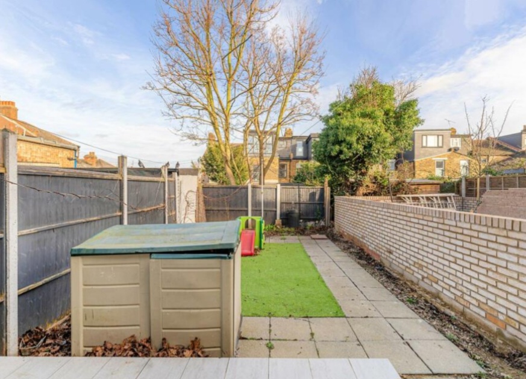
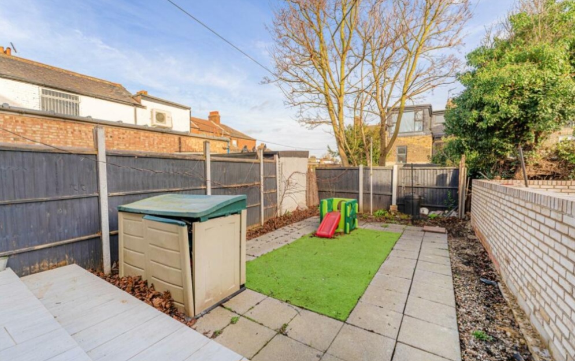
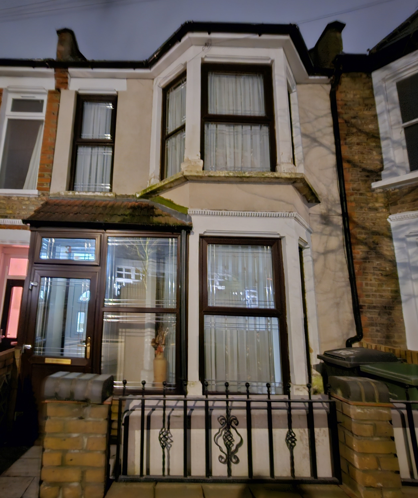
23 High Rd<br>Willesden<br>London<br>NW10 2TE
